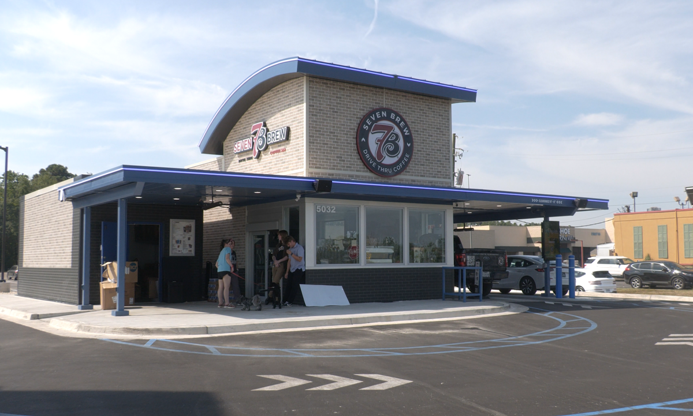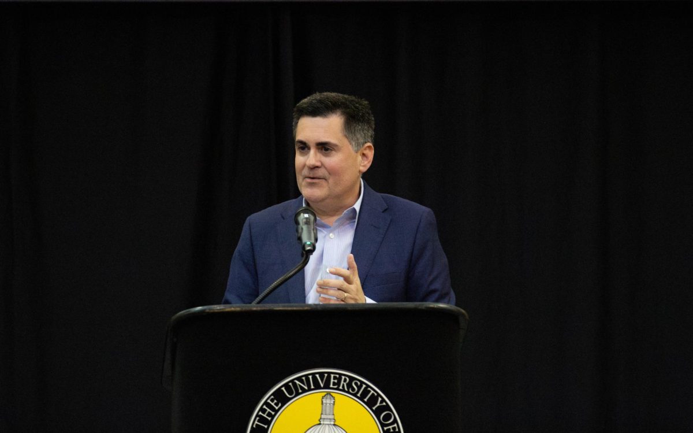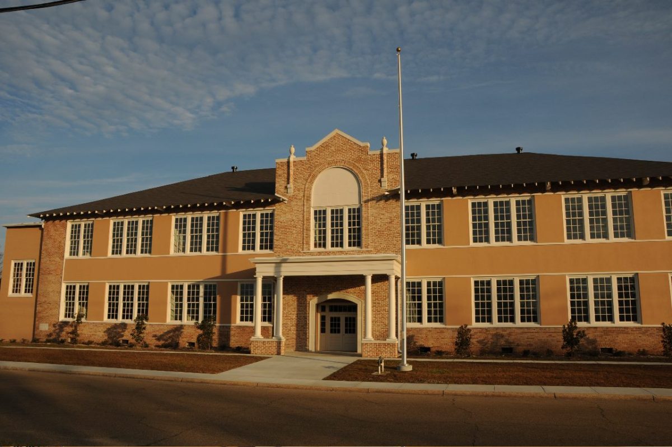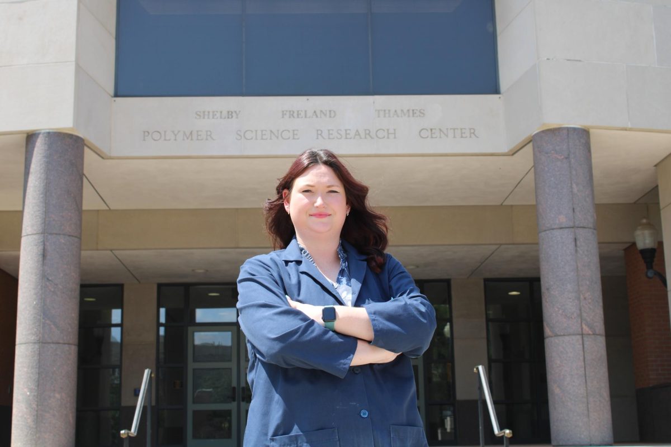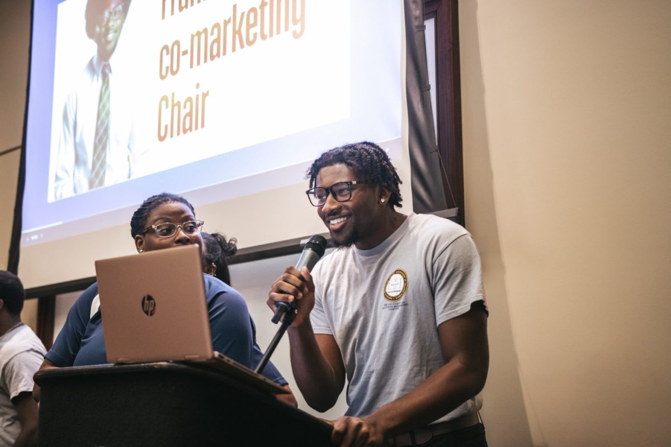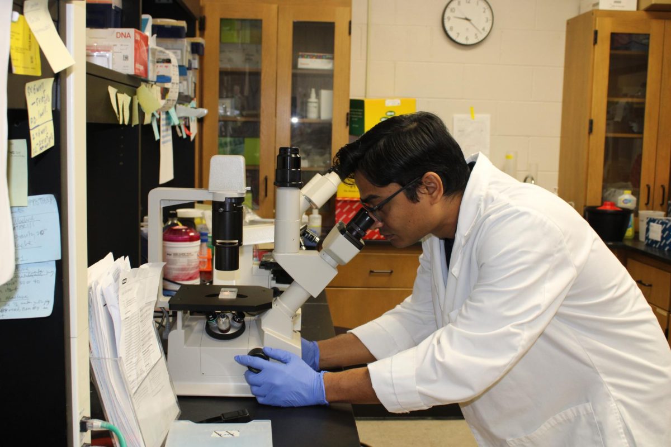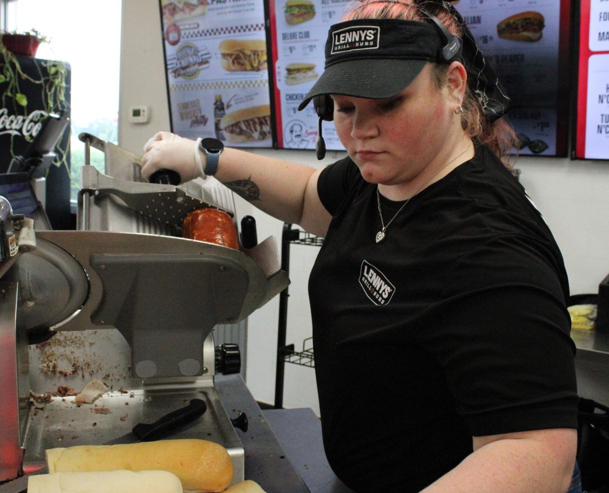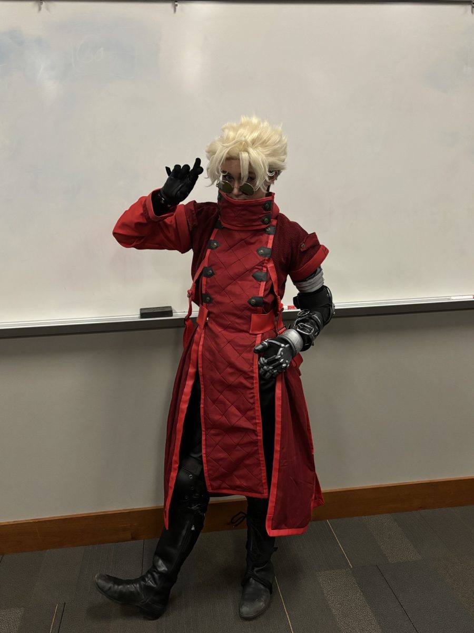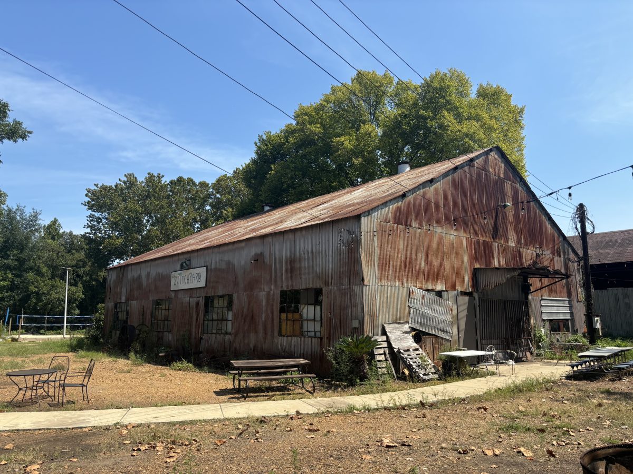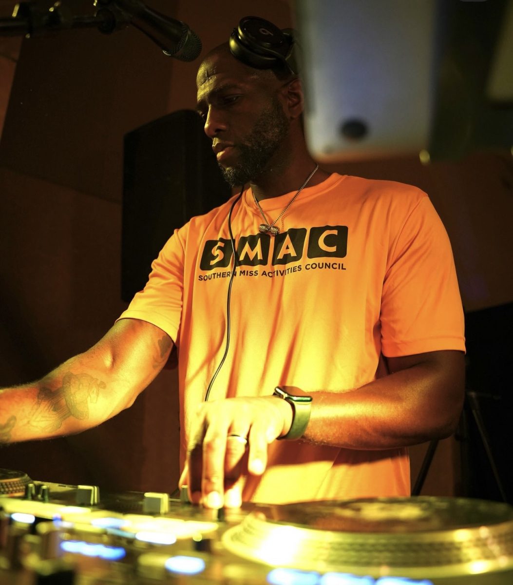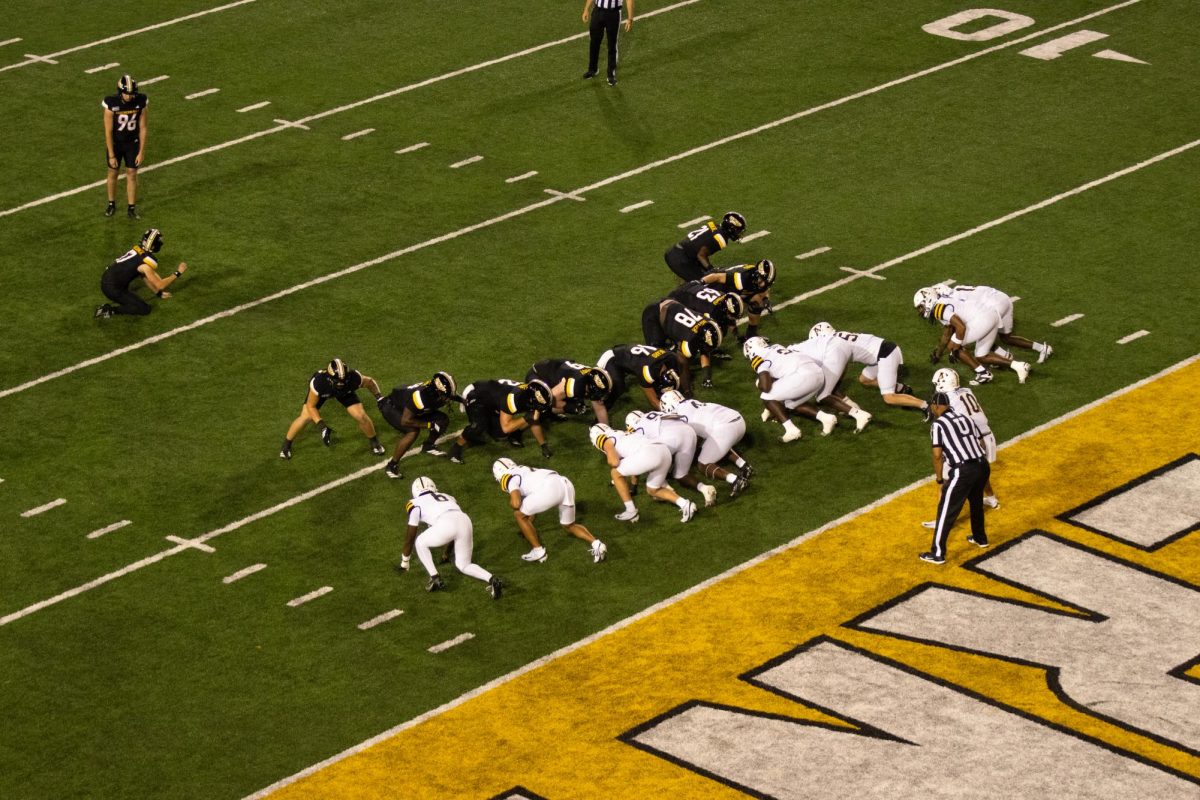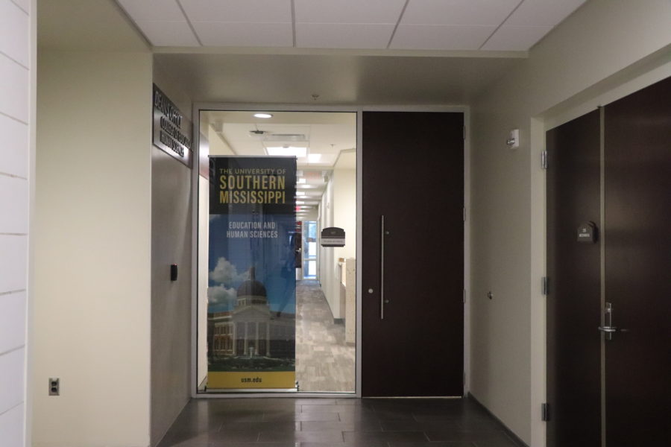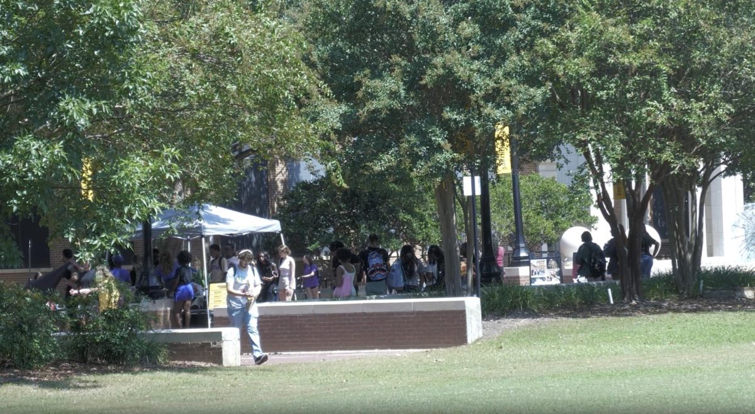Photo by Nyaharika Rai
Joseph A. Greene Hall reopened its doors after two years of construction, and the College of Education and Human Sciences found a new home within its walls.
The university started construction on the building, which has been in use since 1968, in the fall of 2017 when it closed its doors. The project took an estimated $13 million to complete.
“This consolidated footprint will create an identity for faculty, staff and students that comprise the professional programs in our college,” Dean of Education and Human Sciences Trenton E. Gould, Ph.D., said in a previously released statement. “The proximity will connect the college in ways we haven’t experienced before.”
The first floor holds the Dean’s office, student advisement and support center, a biomechanics lab, anatomy lab, food lab and an exercise science teaching and lab space. Each lab has its own specialties such as motion capture cameras, gas stoves, etc.
The second floor holds the Child and Family and School of Social Work while the School of Kinesiology and Nutrition is located on the third floor.
Assistant psychology professor and researcher in social and quantitative psychology Lucas Keefer, Ph.D., teaches in one of the auditorium classrooms and had numerous compliments to give the building layout.
“It’s definitely nice to have bigger classrooms,” Keefer said. “The equipment is faster; screen is nicer; and you can read things better on the screen. … It has been a good gain for everyone.”
With the new advancements made within this building, exterior and interior changes that should be noted include new roofing, thermally glazed windows and security devices at each entryway with an internal surveillance system and state of the art lighting.
Keefer said even finer details that should be noted are the dedicated seats at the front of some classrooms for students with disabilities.
“I haven’t had a room that has dedicated spots for [people with disabilities],” Keefer said. “Everyone makes sure that people have seats that are wheelchair accessible, but the more invisible disabilities which are learning or visual, they have seats available for that, which is great.”
There will be remaining spaces that this college will hold within Owings-McQuagge Hall, sharing space with the School of Library of Information Science in Fritzsche-Gibbs Hall. All buildings are centrally located close to each other for the College of Education and Human Sciences.
Before this building was in the possession of the College of Education and Human Sciences, it used to be the Business Administration Building named after Joseph A. Greene, Ph.D., who was the first dean of the business program. He served for 36 years before retiring. Keefer said when the building was still home to the College of Business, they held a psychology program in the building.
“We had an industrial organizational psychology program here. It may be at one point made sense to have these buildings beside each other but not anymore, of course,” Keefer said. “They’re still in the catalog too for this program.”
Some students are happy the building is complete, while others are more enthusiastic that the commuter lot beside the building was opened along with it.
“I’m glad it’s finished because that walkway and that small commuter parking lot is so necessary,” senior English licensure major Jaq Jefcoat said.
Senior psychology major Daniel Stearman said he is happy to see the building complete, but he also said he feels bad that the grass beside the building was worn away.
“Yeah, I’m not going to lie, I was so used to walking through that other side passage that it was really weird to walk down the old shortcut,” Stearman said. “It really sucks that the grass got ruined in that one yard. I think the building looks really shiny and new.”
Caleb McCluskey contributed to this article.

